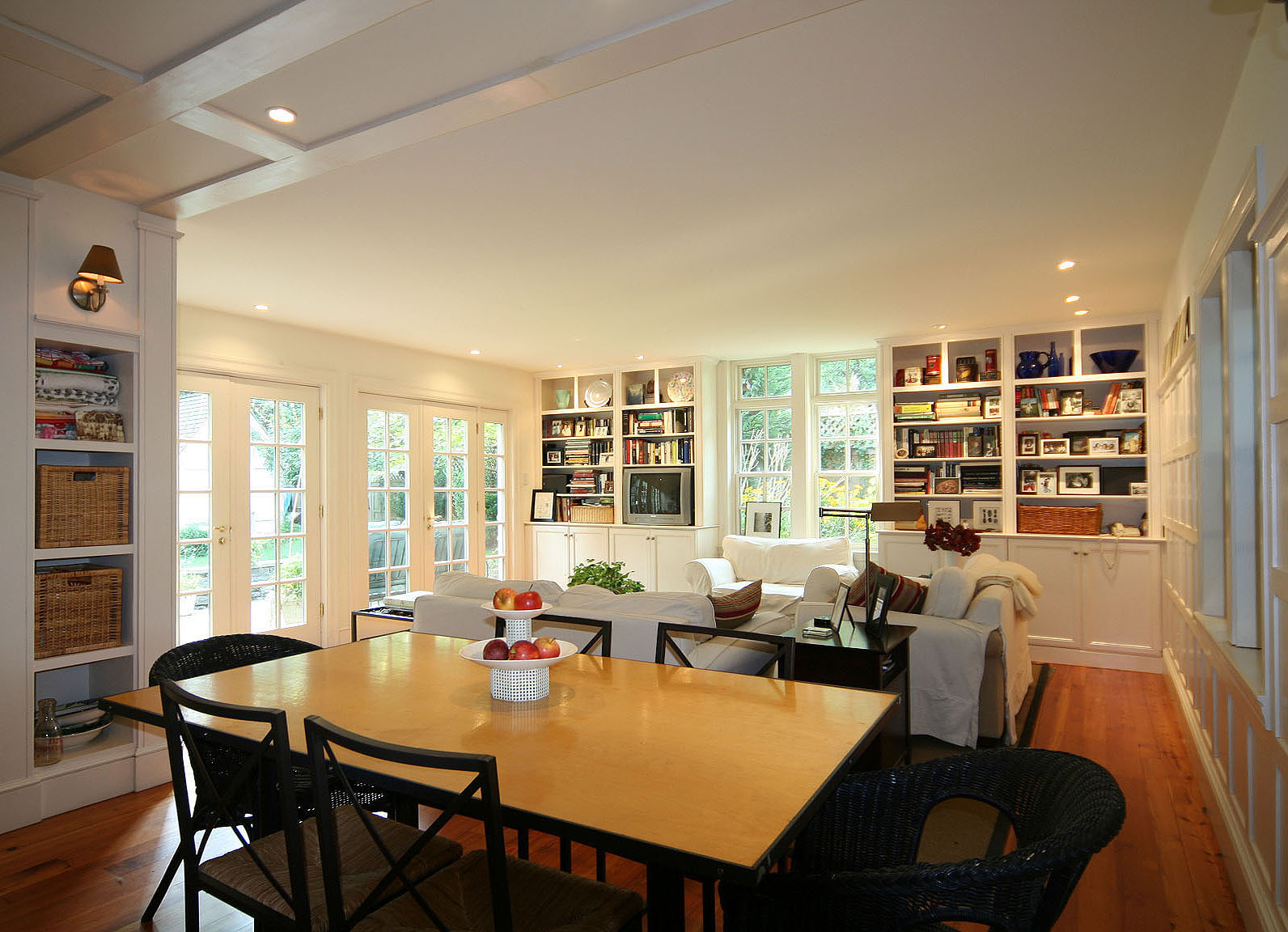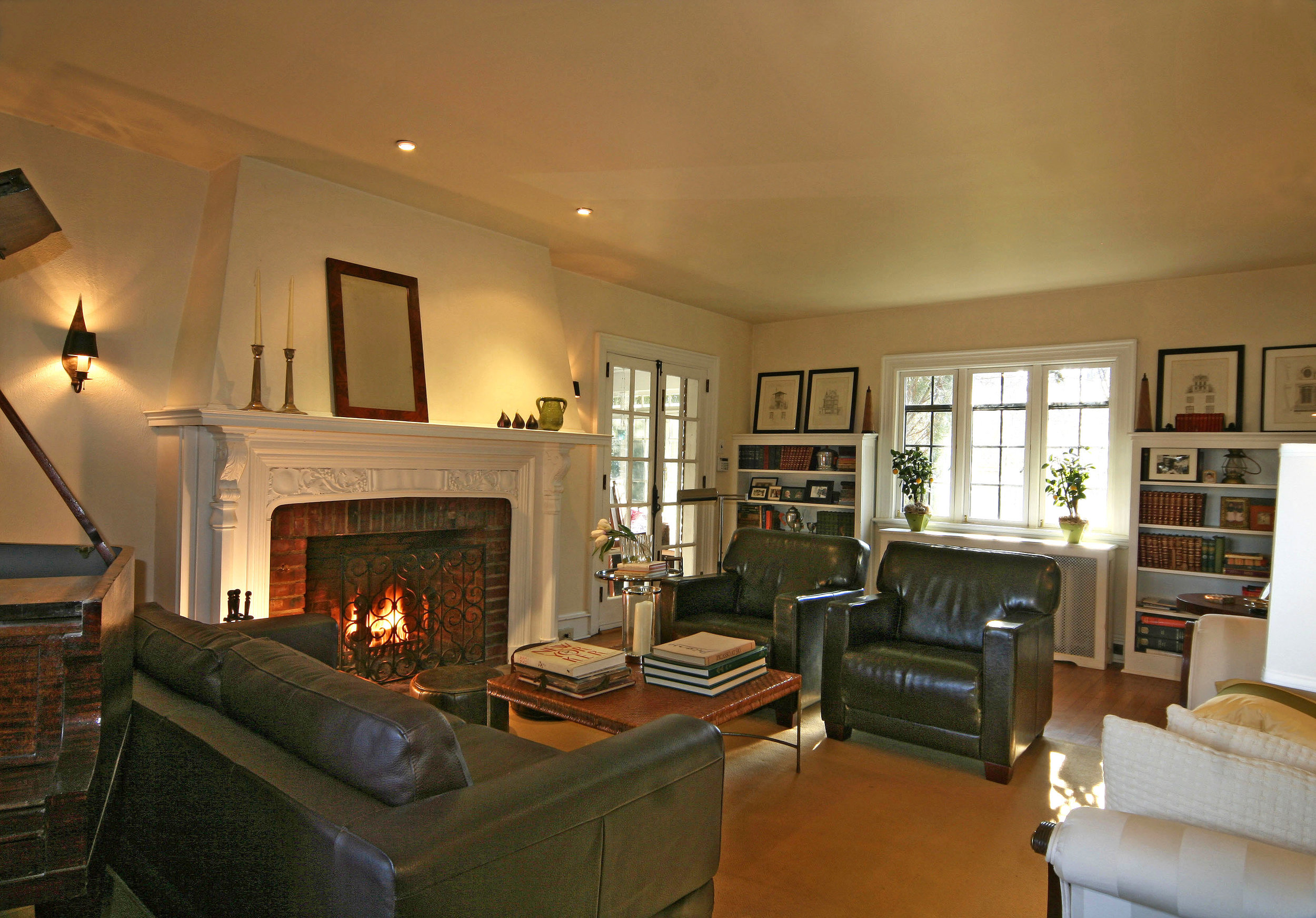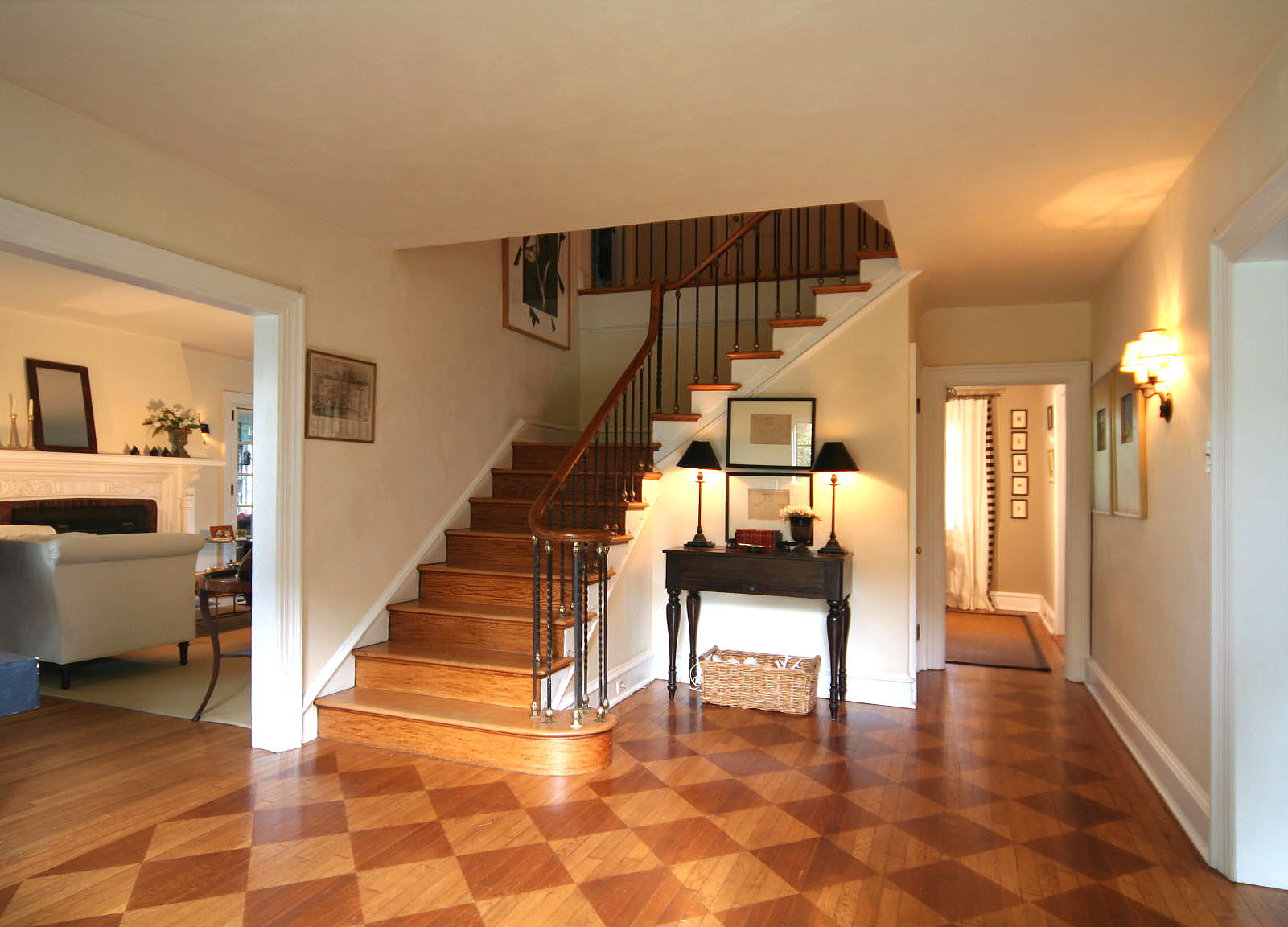RESIDENCE ST DAVIDS, PA
A FORMAL TUDOR 'LIGHTENED' FOR FAMILY LIFE
This renovation included a kitchen redesign, foyer design, exterior renovation, and the conversion of the existing garage and laundry into a new family/breakfast room. The design was developed utilizing traditional elements of the early twentieth century time period of the house, including such elements as wood wainscoting, pilasters, historical light fixtures, etc. Exterior work also included the removal of a large asphalt apron from the rear yard, construction of a new terrace and reflecting pool, and significant landscaping in order to soften the architecture and create a dramatic backdrop for views and outdoor living. A new, lighter, color palette was applied to the exterior.




