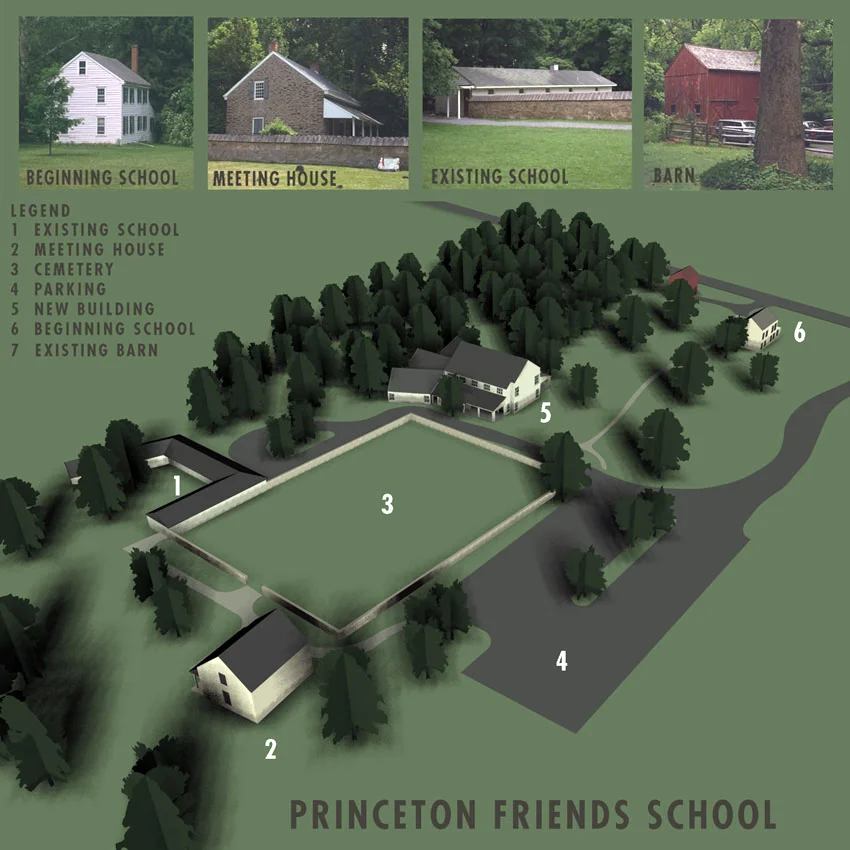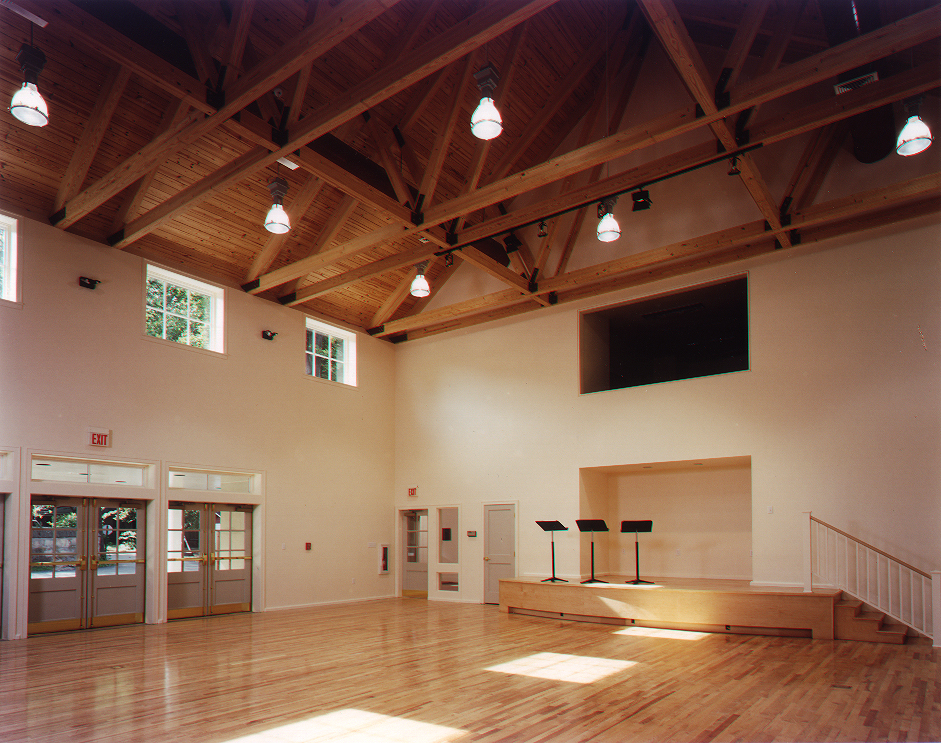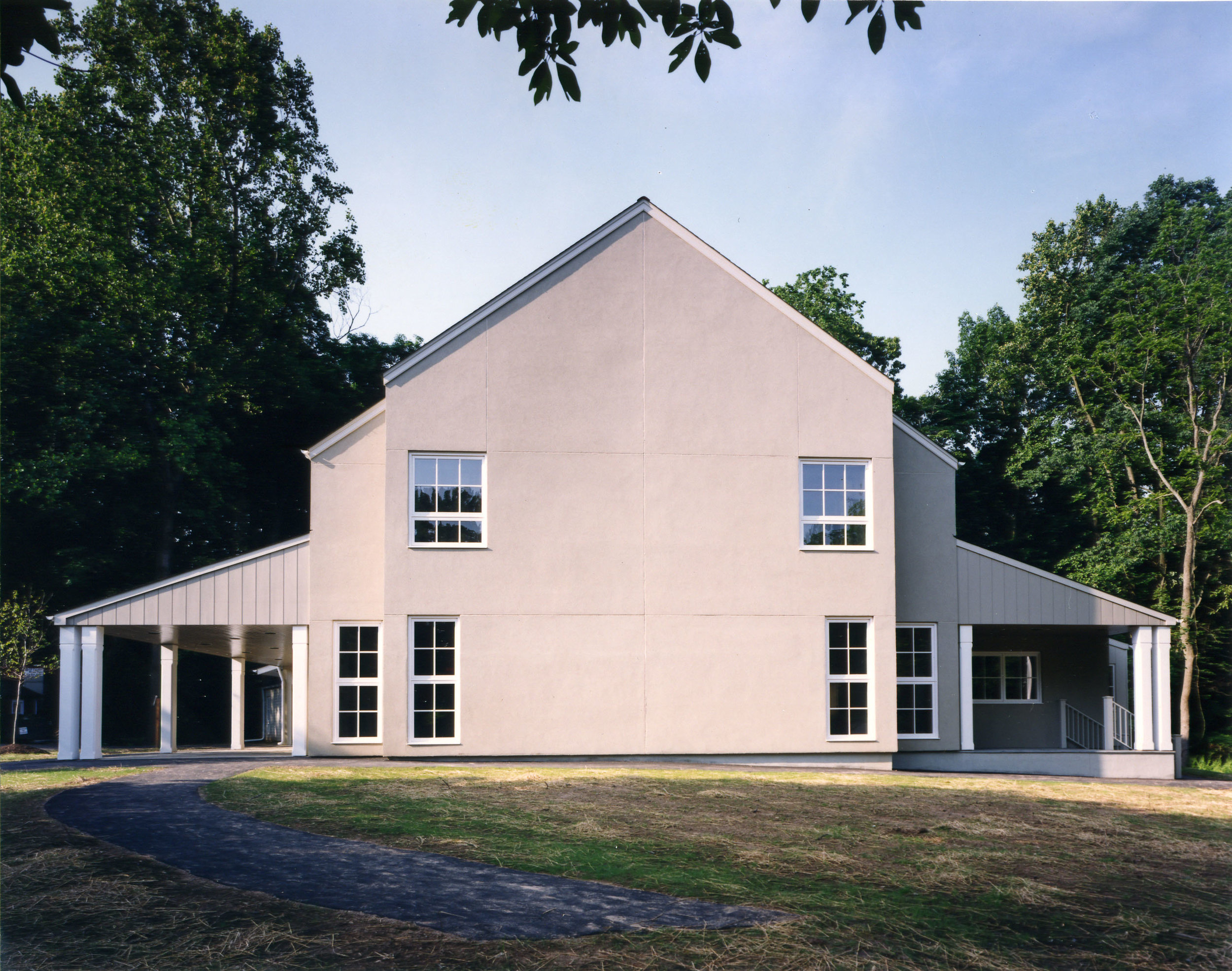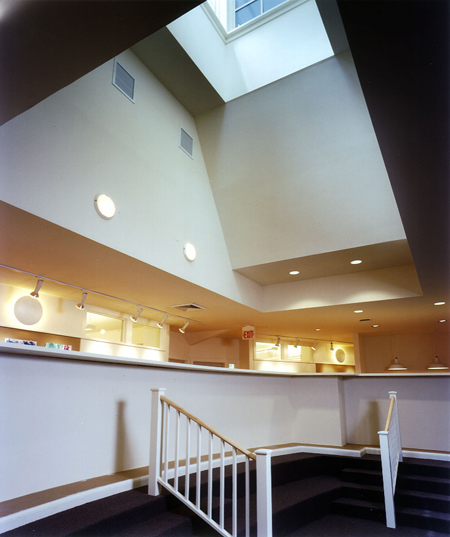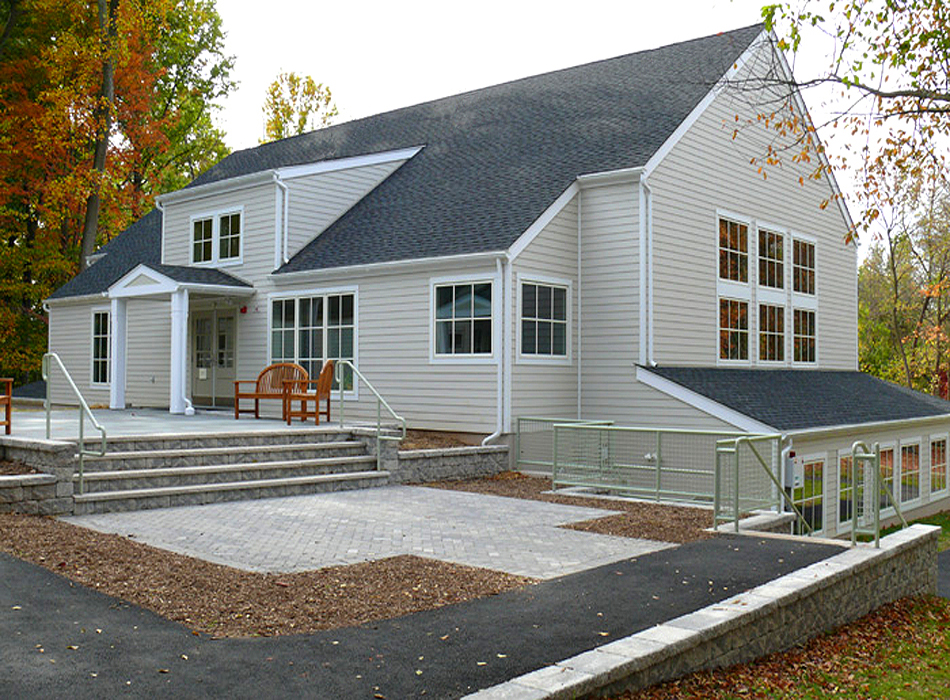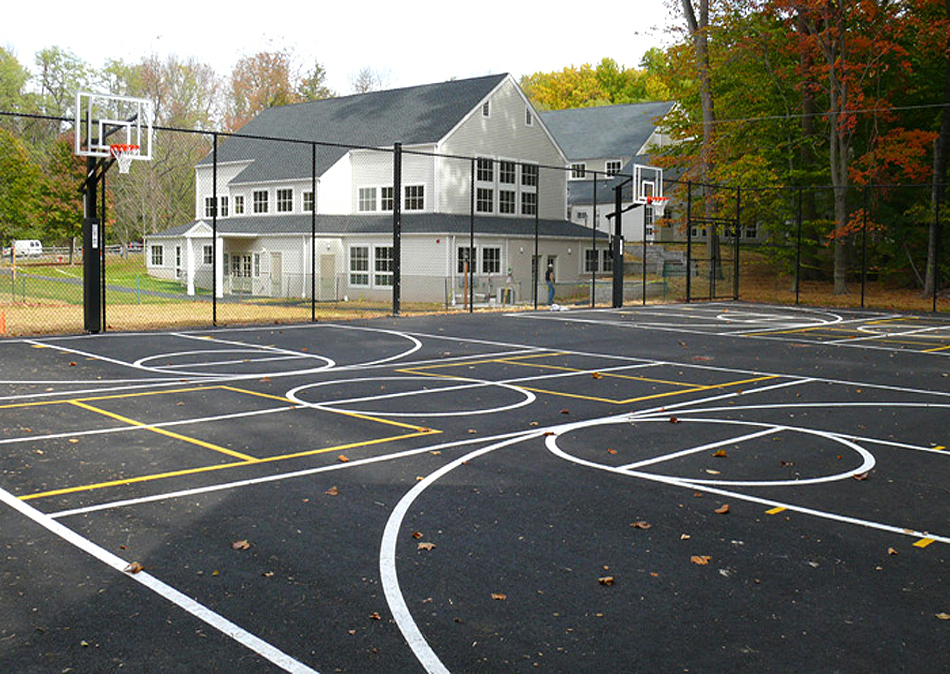PRINCETON FRIENDS SCHOOL
MASTER PLAN AND ARCHITECTURAL DESIGN FOR PRINCETON FRIENDS SHCOOL
Phase 1 saw the construction of a new 9,500 SF multi-purpose building on an historical and ecologically sensitive site. The building includes an assembly room with kitchen, a library, six classrooms, and faculty offices. The classrooms are organized in pairs, with twelve foot pan ceilings, large operable windows, direct/indirect lighting systems, sinks and cabinetry. Phase 2 included a new 8,000 square foot classroom building, outdoor plaza and amphitheater, and playcourt.
