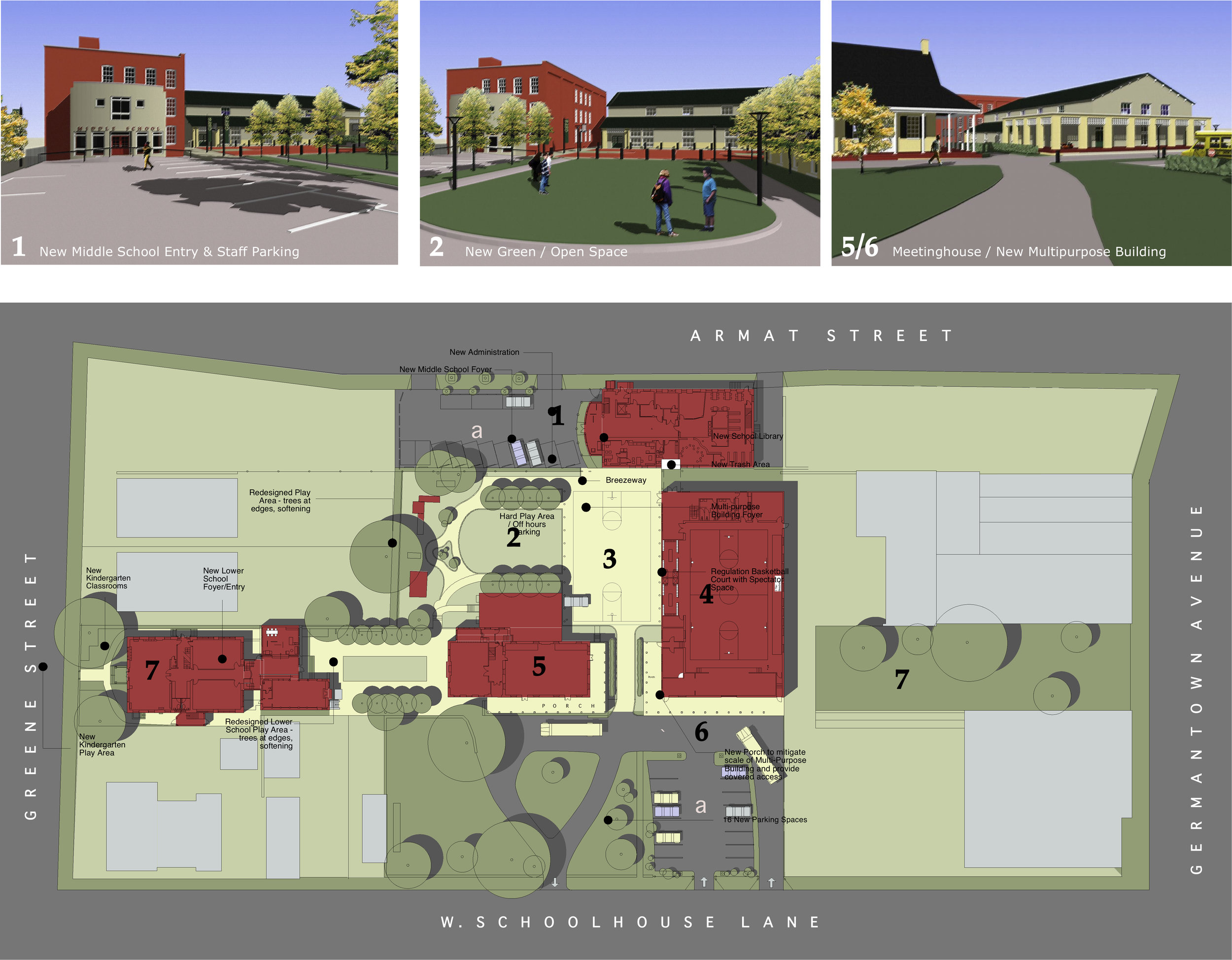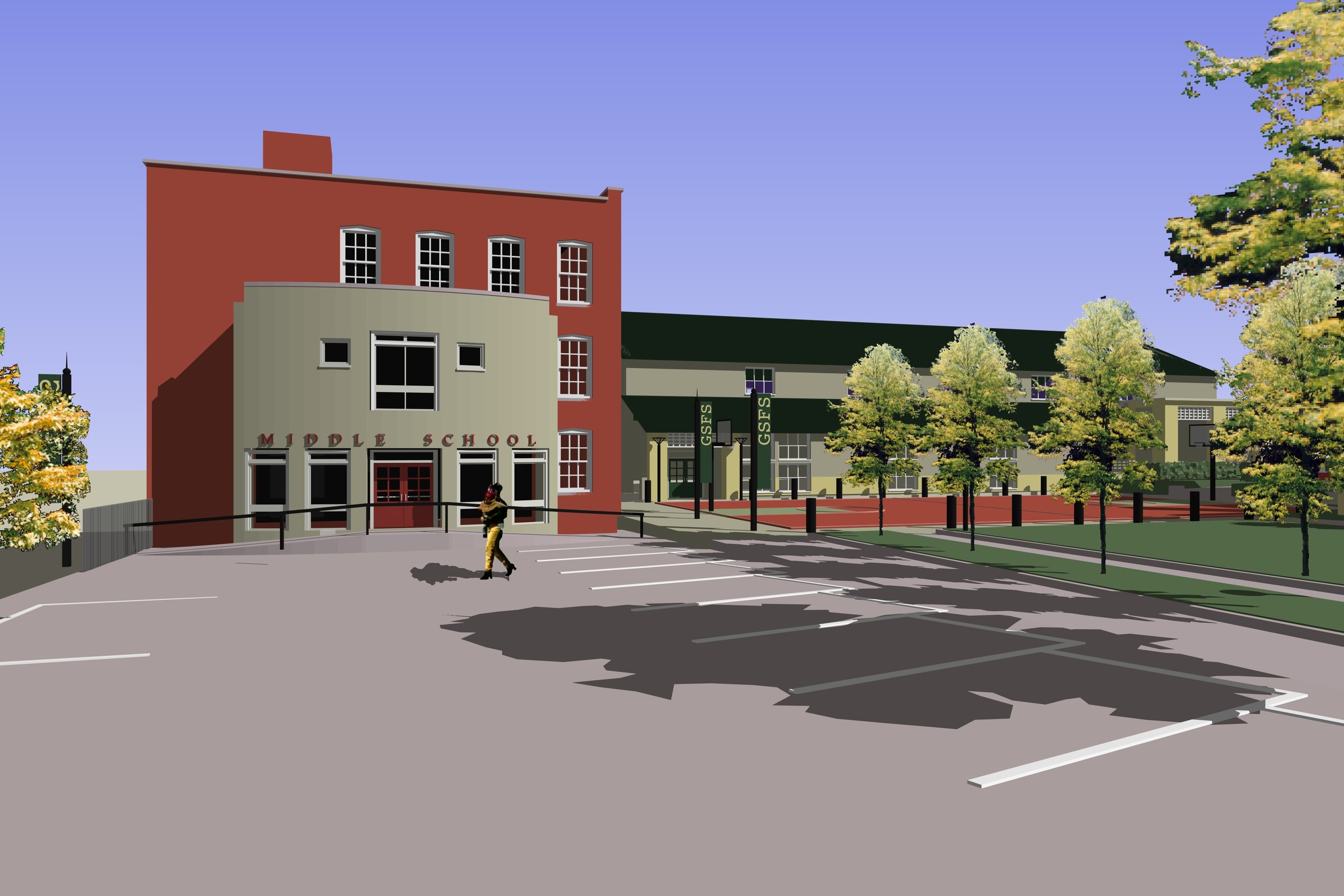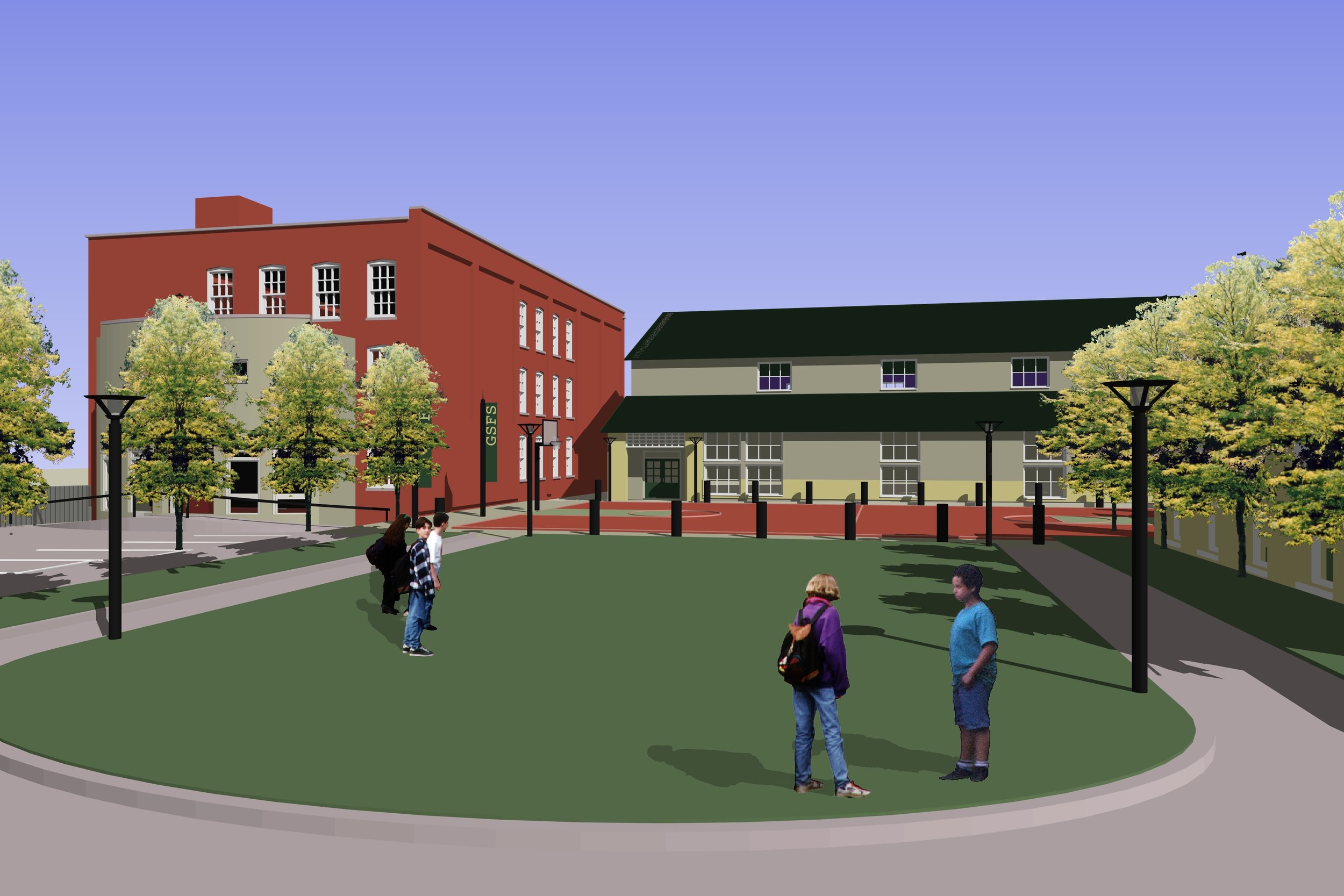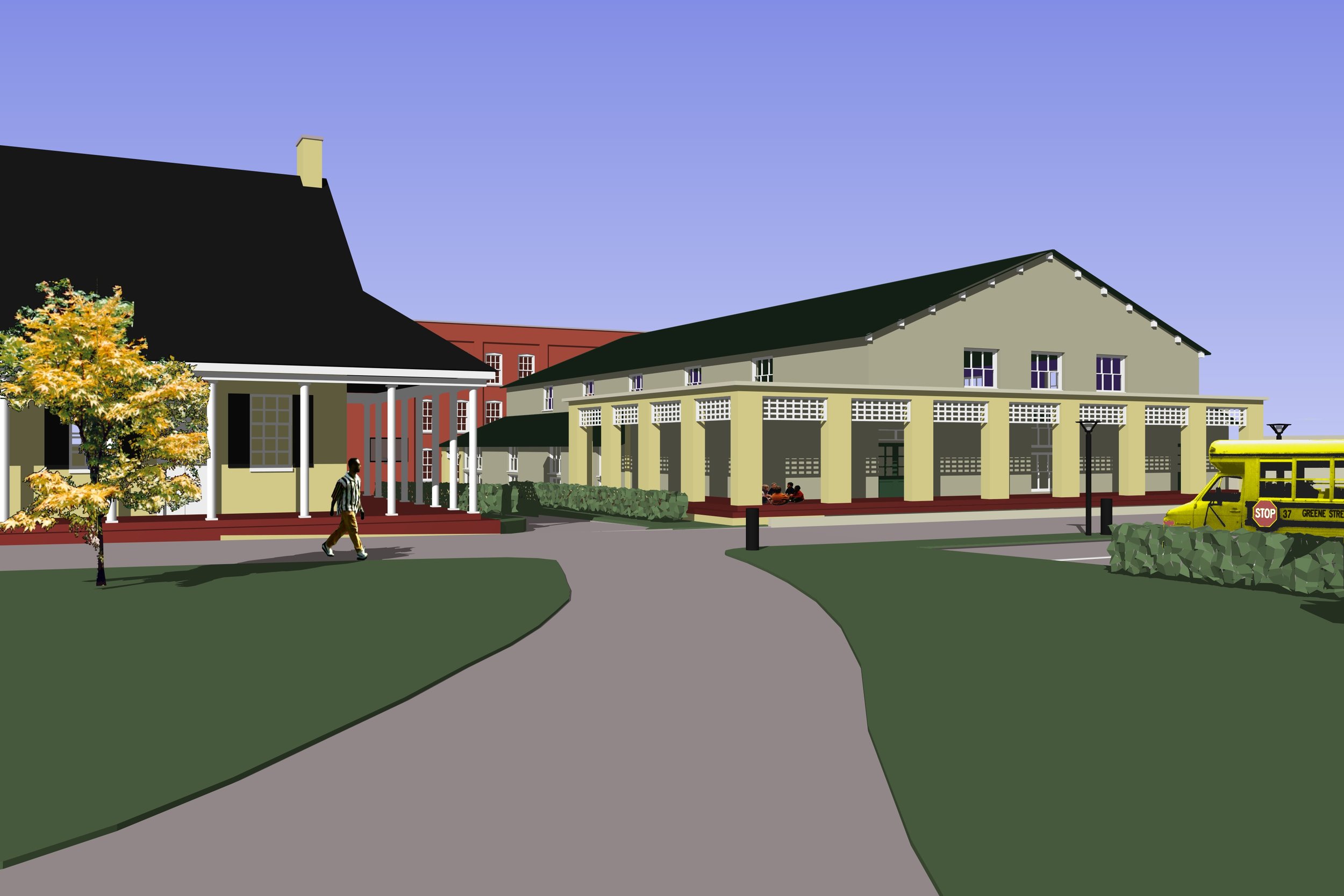GREENE STREET FRIENDS SCHOOL
A Master Plan for the urban campus of a private academic school
The project included existing facilities assessment, code/accessibility review, programming, and proposed renovations and new construction. The final design posited a reorientation of the campus from Greene and Armat Streets to a central greensward, designed to soften the campus and provide a symbolic heart for the school. A proposed new multi-purpose building with a loggia fronts a loop drive system for drop-off and pick-up, reorganizing vehicular traffic, and removing it from the interior of the campus.




