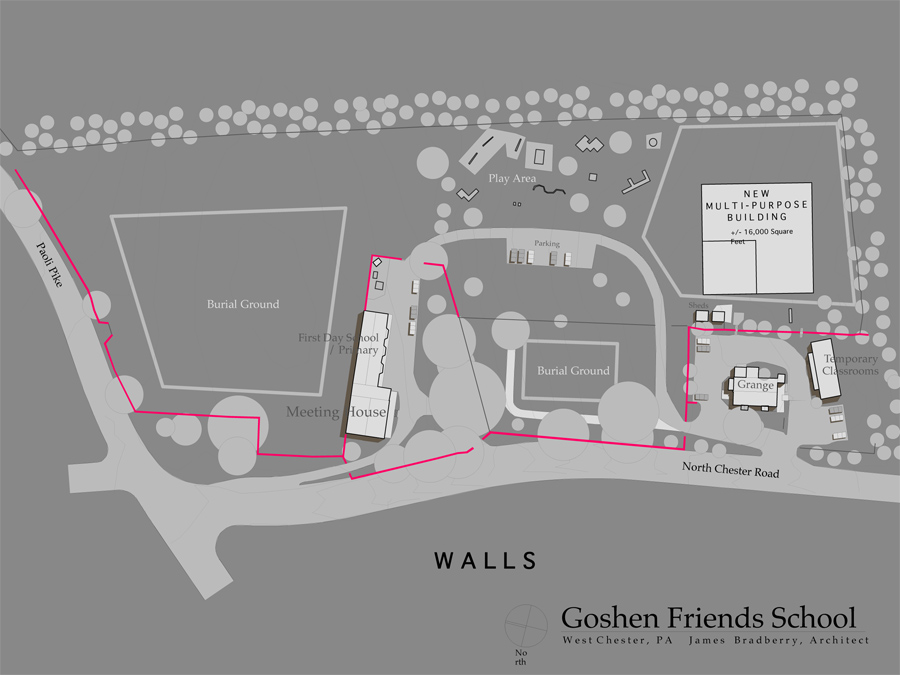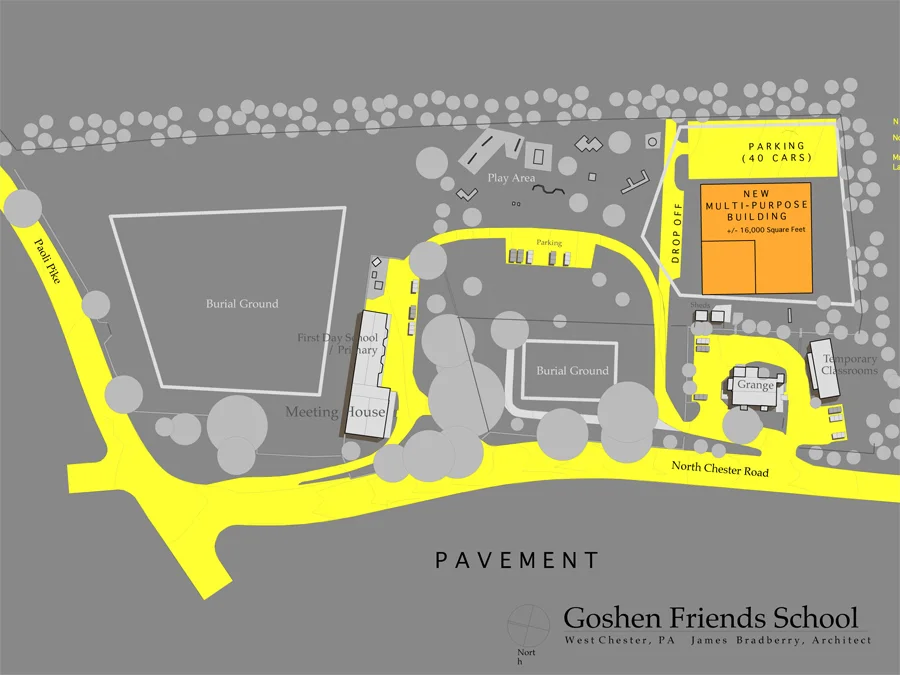GOSHEN FRIENDS SCHOOL
CAMPUS PLAN FOR FOR GOSHEN FRIEND SHCOOL
A phased master plan reorganizing student pickup and drop-off around a new 12,500 square foot multi-purpose building including Gymnasium/Assembly Room, Gathering Area, Administrative Offices, and six Classrooms. Upon completion of the MP building the existing primary school and Grange building would be renovated to complete the new campus.



