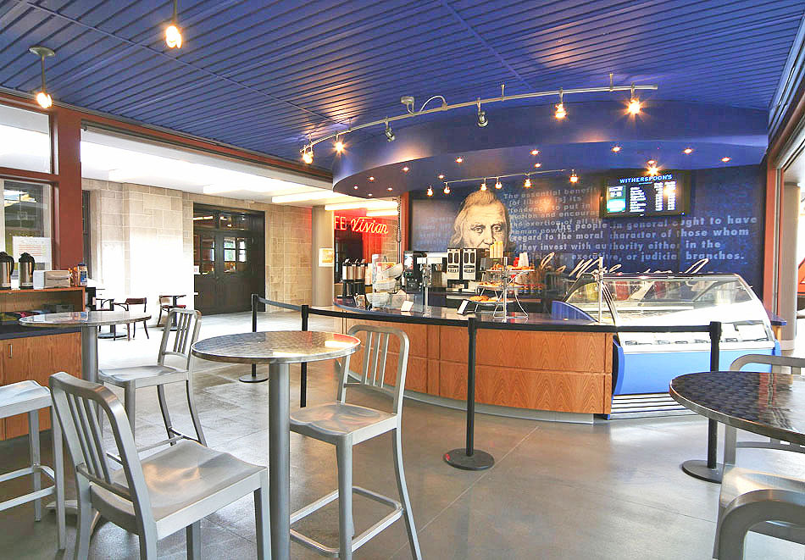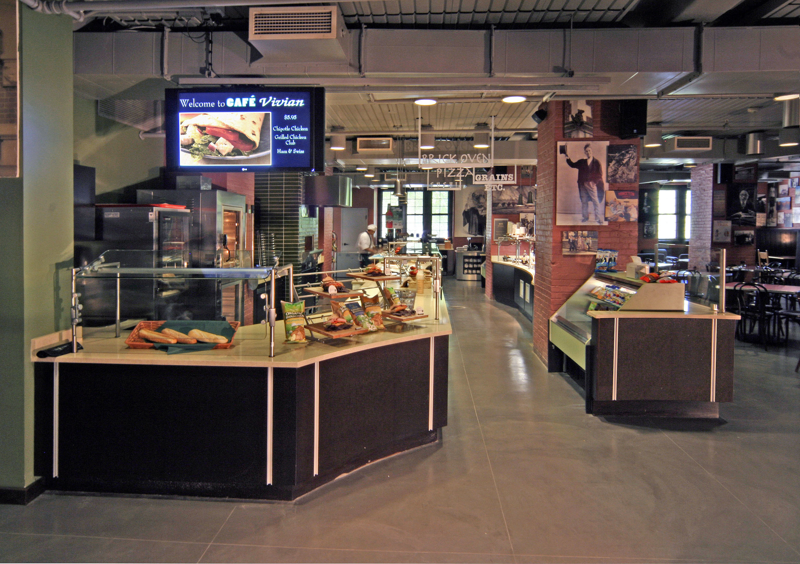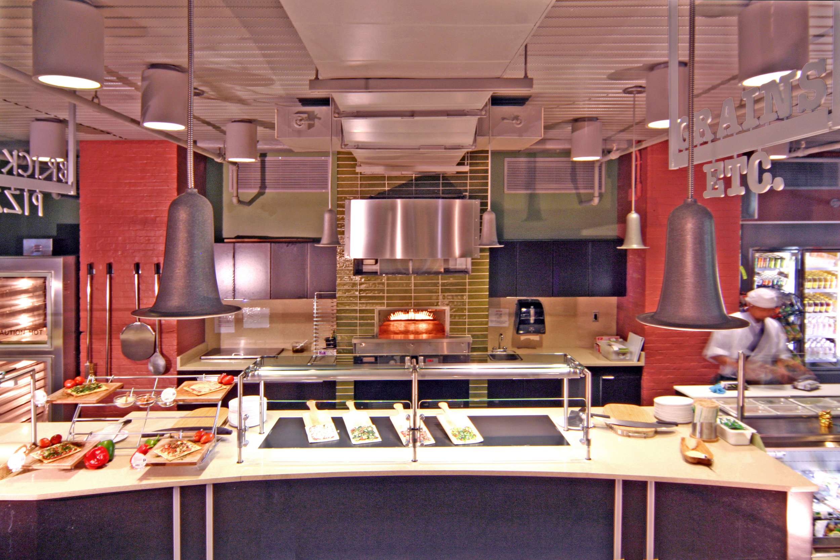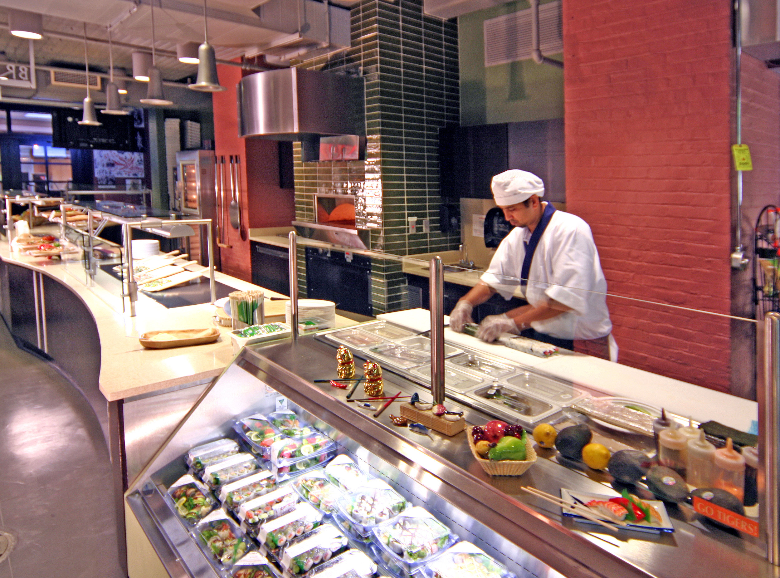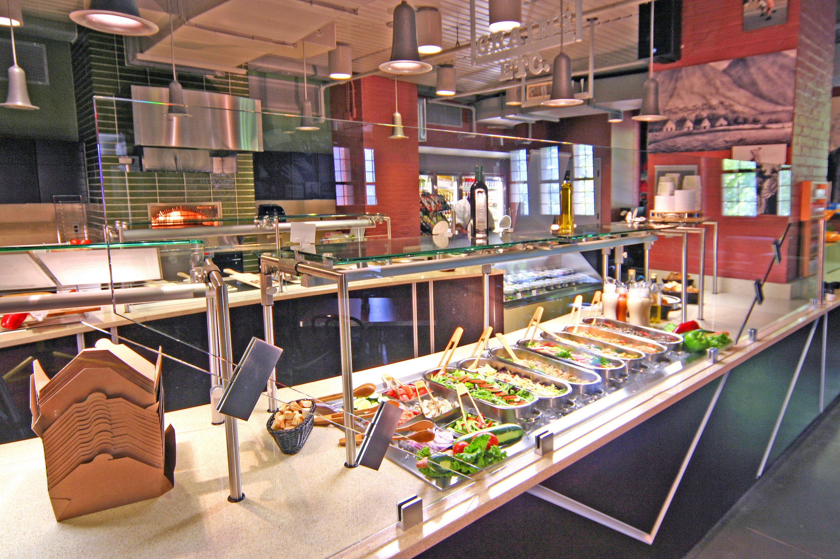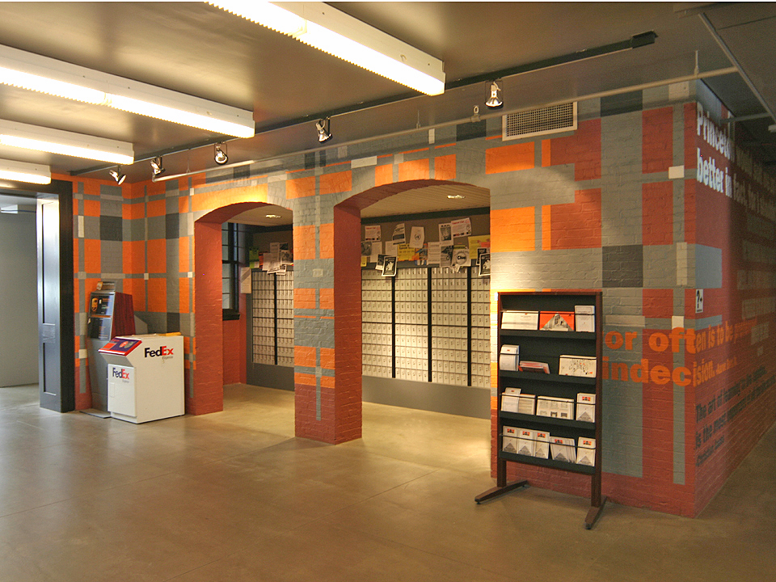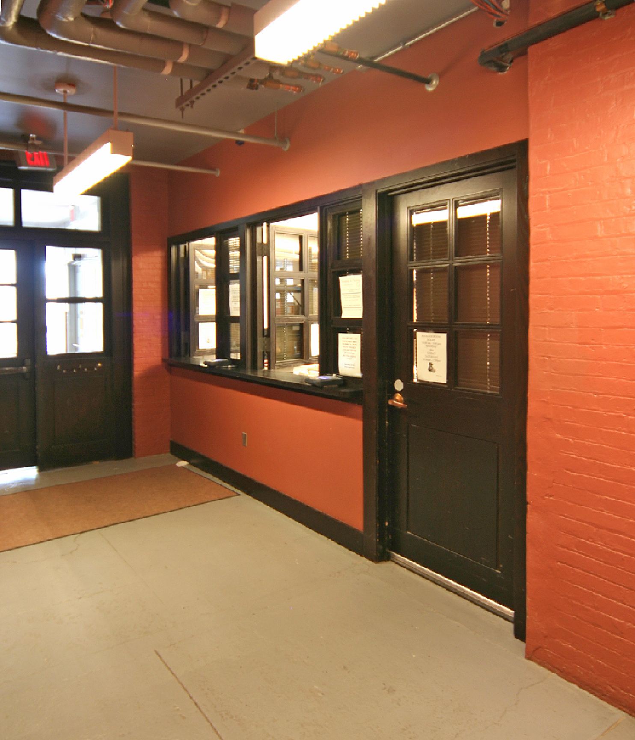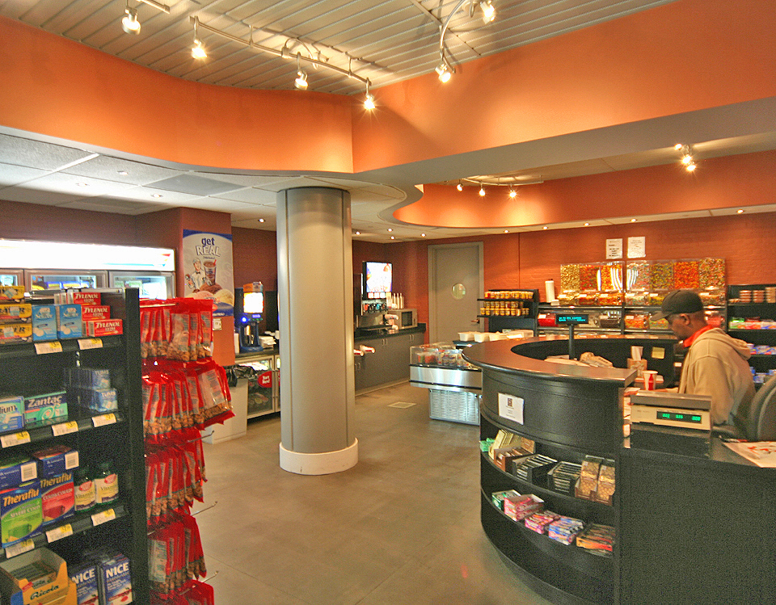FRIST CAMPUS CENTER PRINCETON, NJ
A 14,000 square foot renovation to FRIST CAMPUS CENTER
Renovation of the primary public facilities at Princeton University’s central gathering place for faculty, staff, students, and visitors. The project includes the redesign of two dining venues, redesign of the campus mail system, new retail space, meeting rooms, and offices. The design incorporates significant sustainable planning principles, as well as systems and materials. The project was completed over two years, while the building was fully occupied.

